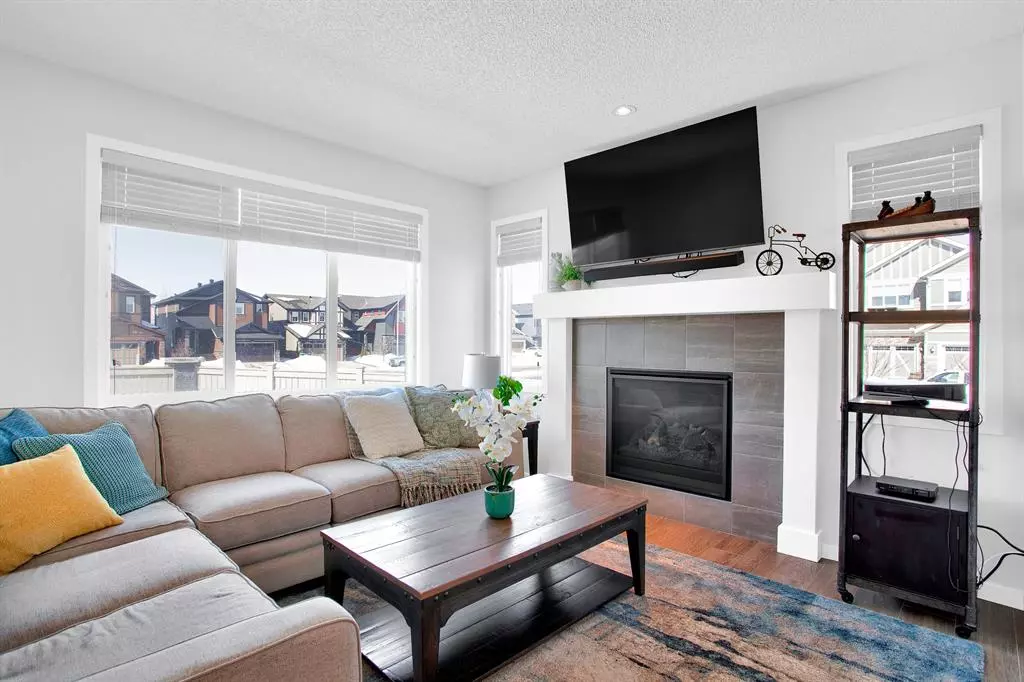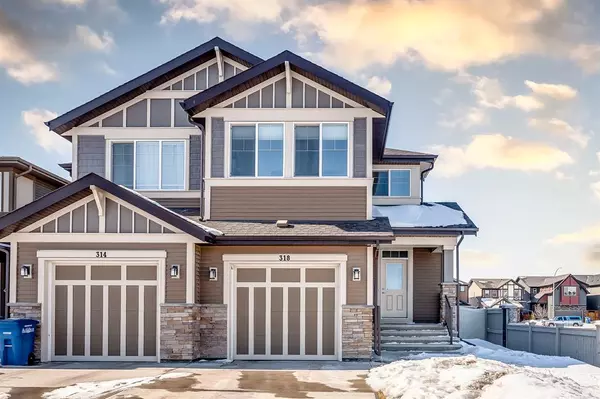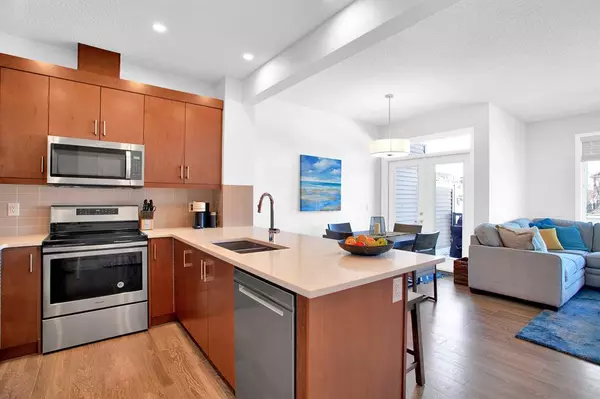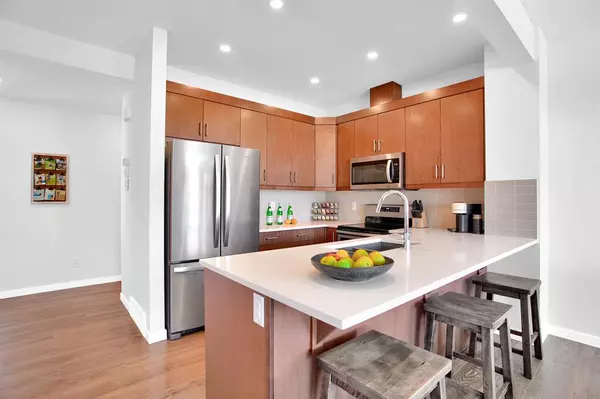$480,000
$479,900
For more information regarding the value of a property, please contact us for a free consultation.
3 Beds
3 Baths
1,534 SqFt
SOLD DATE : 03/31/2023
Key Details
Sold Price $480,000
Property Type Single Family Home
Sub Type Semi Detached (Half Duplex)
Listing Status Sold
Purchase Type For Sale
Square Footage 1,534 sqft
Price per Sqft $312
Subdivision Kings Heights
MLS® Listing ID A2019741
Sold Date 03/31/23
Style 2 Storey,Side by Side
Bedrooms 3
Full Baths 2
Half Baths 1
HOA Fees $7/ann
HOA Y/N 1
Originating Board Calgary
Year Built 2018
Annual Tax Amount $2,927
Tax Year 2022
Lot Size 2,290 Sqft
Acres 0.05
Property Description
A home is the most entertaining, private space of our lives. In addition to fulfilling our need for comfort, a home is both our physical and emotional framework to find fulfillment. This speaks true the moment you lay eyes on 318 Kingfisher Crescent.
As you take your first steps into the house - you are greeted by a foyer that immediately draws your attention to the entertainment center of the home. Here is where you will find the kitchen, dining, and living rooms that are all conveniently spaced. The kitchen features modern and updated appliances, stunning countertops, tasteful cabinets and breakfast sit which make up the ideal layout for comfort and entertainment.
Off the Kitchen and up the staircase is the coziest part of the home. Carpet lines the stairs, bedrooms and flows through the rest of the upper floor where it's stopped by in its tracks by the tile of each respective bathroom. The master that is sure to impress: an ensuite and massive walk-in closet with loads of space dares that you to dream what if? The rest of the bedrooms and the family room all Have a cozy charm, soft character, wooden accents, beautiful solid white trim and dampened grey coats of paint giving the home its full charm and charisma.
Call your favourite realtor, schedule a showing and come experience what 318 Kingfisher Crescent has to offer. It’s time to turn this house into your dream home.
Location
State AB
County Airdrie
Zoning R2
Direction E
Rooms
Other Rooms 1
Basement Full, Unfinished
Interior
Interior Features No Smoking Home, Open Floorplan, Stone Counters, Tankless Hot Water
Heating ENERGY STAR Qualified Equipment, Fireplace(s), Forced Air, Humidity Control
Cooling Central Air
Flooring Carpet, Ceramic Tile, Vinyl
Fireplaces Number 1
Fireplaces Type Gas
Appliance Dishwasher, Electric Range, ENERGY STAR Qualified Appliances, Microwave, Microwave Hood Fan, Refrigerator, Tankless Water Heater, Washer/Dryer
Laundry Electric Dryer Hookup, Laundry Room, Upper Level
Exterior
Parking Features Single Garage Attached
Garage Spaces 1.0
Garage Description Single Garage Attached
Fence Fenced
Community Features Park, Schools Nearby, Playground, Shopping Nearby
Amenities Available Other
Roof Type Asphalt Shingle
Porch Deck, Porch
Lot Frontage 19.92
Exposure E
Total Parking Spaces 2
Building
Lot Description Back Yard, Corner Lot, Front Yard, Lawn
Foundation Poured Concrete
Architectural Style 2 Storey, Side by Side
Level or Stories Two
Structure Type Brick,Vinyl Siding
Others
Restrictions None Known
Tax ID 78811847
Ownership Private
Read Less Info
Want to know what your home might be worth? Contact us for a FREE valuation!

Our team is ready to help you sell your home for the highest possible price ASAP

"My job is to find and attract mastery-based agents to the office, protect the culture, and make sure everyone is happy! "







